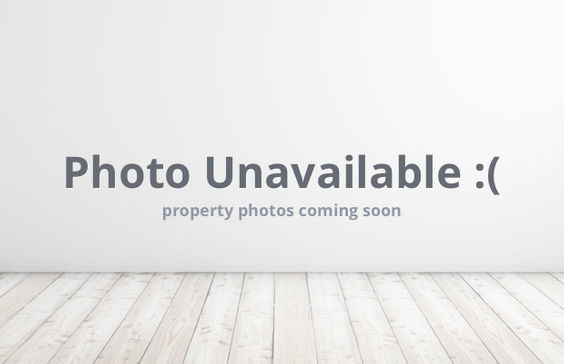$3,842/mo
Are you looking for a two story home in the King Hill neighborhood in Golden Valley? Your search is over! Great family home 5 BR's, 4 BA, 2-car garage. ML features a vaulted entry way, flex area, formal dining, cozy FP in living room, laundry mud room. You'll love the cheerful eat-in kitchen with Corian countertops, GE Cafe SS appliances, gas stove, oak floor and patio doors to the deck. Open staircase to UL, French doors open to the primary bedroom ensuite with great views of the back, walk in closet and two sink areas, plus 3 more bedrooms and full bath. Spacious finished LL, 5th BR, 3/4 BA, incl 2021 steam shower, under the steps storage plus 2 walk-in storage closets. The yard is a gardener's dream with a designated veggie garden and plenty of perennials. Corner lot and partially fenced in backyard. Live minutes from downtown Mpls. West End shops, dining, parks, walking trails around the ponds by Laurel. Easy access to 394 & Hwy 100. Top rated Hopkins school district.




















































