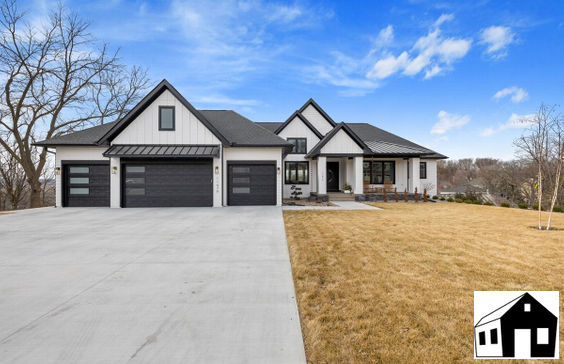$8,333/mo
Amazing views!! 2022 built custom home! The open floor plan features vaulted living room and white oak wood beams, gas fireplace, oversized Andersen windows, white oak wood floors, 9+ ft ceilings throughout the main floor, a custom kitchen, quartz counter tops, large center waterfall island, Thermador appliances, and walk-in pantry with additional double oven. The primary suite features 12t ceiling, walk-in shower, custom built luxury walk-in closet. 3 Season screened porch with gas fireplace. Maintenance free deck. The lower-level oasis has space for all to enjoy. A large family room with fireplace, 2 additional bedrooms and 2 baths, entertainment room, bar, exercise room and Finnish indoor sauna, steam shower. Outdoor hot tub. Lower level in-floor heat. Additional washer and dryer. 4 car insulated finished garage with epoxy floors.











































