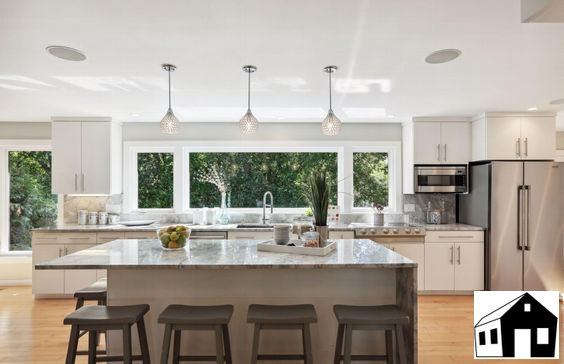$4,359/mo
This extraordinary, light-filled, contemporary home features incredible space and all the amenities. With a two-story configuration with walkout lower level, this spacious interior brilliantly appeals to everyday living, entertaining, and modern style. Open, airy main level includes a stunning kitchen with a gourmet center island, marble counters, stainless appliances, a panoramic window, a great room with a fireplace, office, and main floor laundry/mudroom area. Expansive upper level offers a dreamy primary suite with sitting area including fireplace, 2 walk-in closets & private bath plus two additional generous bedrooms and loft. Walkout lower is the perfect place for guests and fun with a family room, fireplace, entertainment room, sauna, ¾ bath, and two large bedrooms. Private fenced yard and a patio, pavilion and deck. Highly desired neighborhood minutes to parks/trails, shops, dining, and downtown. Additional buyer incentives are offered! Contact agent for details.





















































