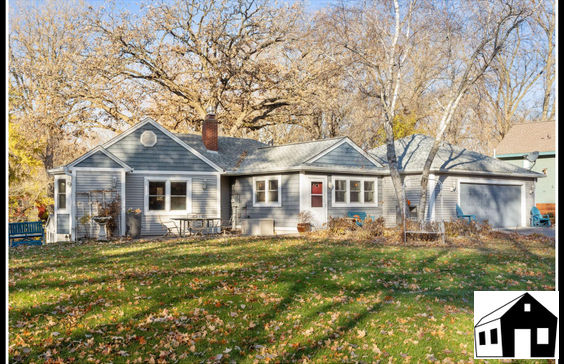$3,171/mo
Serenity of nature and the convenience of the suburbs meet at this property! Situated on cul-de-sac w/ just three homes, this 3/4-acre lot backs right up to Bassett Creek. The one-story home offers all living facilities on the main level: a primary bedroom suite w/ private bathroom & walk-in closet, a second non-conforming bedroom, a 1/2 bathroom, & open concept kitchen, living & dining rooms. The lower level has two more bedrooms & bathroom. The open family room has plenty of space for seating, dining, & a kitchenette making this a great secondary living suite! The entire home has been updated since 2016 incl. the bathrooms, kitchens, flooring, electrical, plumbing, HVAC, window treatments, & landscaping. Find all the details on the highlight sheet in supplements. Do NOT miss the oversized garage that parks 2 cars w/ room to spare for a workshop & storage!













































