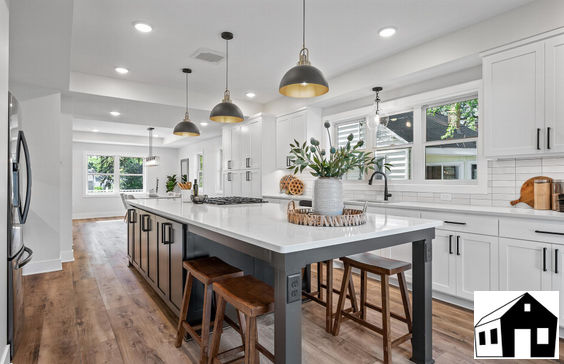$3,429/mo
Contract for Deed terms available! 10-20% down, 5.5%-6% interest (based on % down), 25 year amortization, 3 year balloon. Top-to-bottom remodel, with every corner of the house getting fully updated. This modern farm-house style home features 4 bedrooms and 4 baths. The main floor has one bedroom that can double as an owners suite, with an exterior door and a private covered porch attached - could also be a great office or guest room (short term rental!?). The stunning kitchen centers around an over-sized island with an eat-in dining area. Two upper bedrooms have a jack and jill style bathroom. The owner suite is flooded with natural light, and is nicely positioned at the back of the home for privacy. It features a bathroom with a glass-shower enclosure shower and double vanity. Laundry on the upper level. Half of the basement is finished and the other half is set up for storage and a workout and/or workshop space. Walkable to bike path, restaurants, bars, parks, and more!





















































