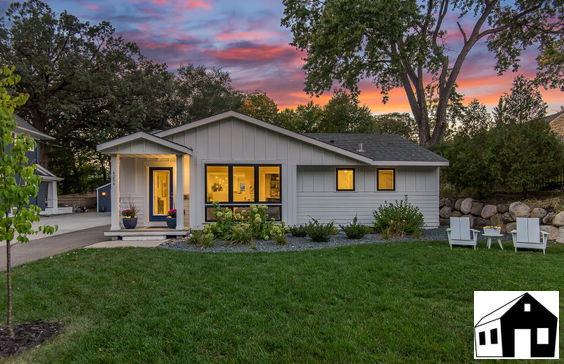$3,713/mo
Gorgeous, completely renovated 4 bed, 3 bath home on a quiet street in high demand neighborhood! The bright, open main level features beautiful hardwood floors, spacious living room w/ floor to ceiling window, and dream kitchen w/ center island, custom cabinets, stainless appliances, & beautiful tile backsplash. The kitchen is open to the dining room and a cozy sitting area to enjoy your morning coffee! Perfect for buyers looking for main-level living, with 2 bedrooms & 2 bathrooms on the main level, including a huge owner’s suite with w/ multiple closets (including walk-in closet) and a spa bathroom with double sinks & walk-in shower. The lower level is also great for entertaining, with a large family room, two bedrooms, and 3/4 bath. Other features of this remarkable home include a convenient mudroom, two-car garage, professional landscaping, and a fantastic location close to Lake Harriet and the popular 50th & France shopping/dining area! Convenient to Hwy 100 & Hwy 7. Welcome Home!














































