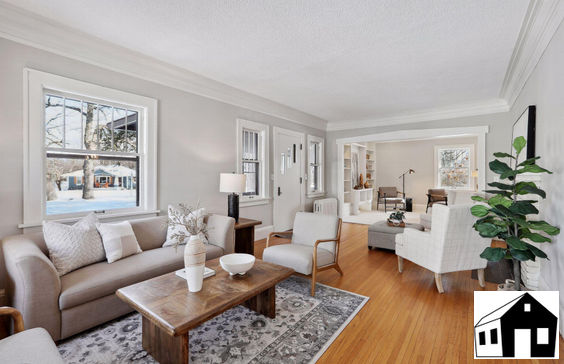$3,094/mo
Exquisite 1920s craftsman bungalow seamlessly blends classic charm with modern updates. Set back on a spacious lot adorned with beautiful trees, this home offers the perfect blend of tranquility in the Wonderful SLP Brookside neighborhood. Exceptional wrap-around front porch creates inviting outdoor oasis perfect for enjoying Minnesota summer evenings. Inside discover fresh paint, gleaming hardwood floors and abundant built-ins in the living room, formal dining room and sunroom. Updated Kitchen with SS appliances and convenient mudroom by back door. Private hallway to Primary en-suite, amazing sun-drenched second Bedroom and 3rd BR along with updated main bath with clawfoot tub and marble tile complete the 2045 SF main level. LL vintage pine paneled amusement room and 3/4 bath along with huge deck in rear. Fresh neutral paint and new carpet throughout the rest of the house create a clean canvas for you to make this space uniquely yours. Pre-Inspected & 1 Yr Home Warranty Included.














































